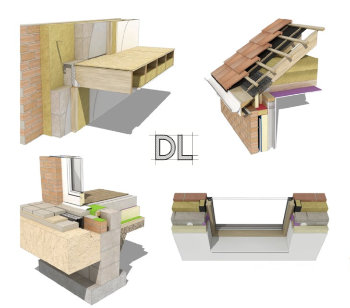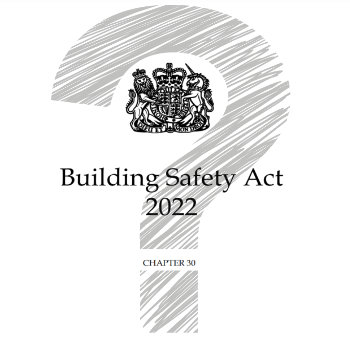Heat load in buildings
Contents |
[edit] What is heat load?
Heat load (or heating load) in relation to building physics refers to the amount of heating or cooling necessary to maintain the required temperature in a building or space within that building. This can be determined in relation either to the required heating or the required cooling.
The use of passive design can reduce the heat load for a building.
[edit] Required heating
It can be used to refer to the quantity of heat per unit of time (usually over an hour) that is required to heat a given space in order to maintain it at a given temperature. In poorly insulated, poorly sealed buildings, the heat load will be greater than in thermally efficient buildings. In contrast, in a building with a very high level of thermal efficiency, the heating demand can be practically negligible. In Passive houses, this is around 10W/m2 which is roughly 10% of the energy used in conventional buildings.
For more information see: Heating.
[edit] Required cooling capacity
The term heat load can also refer to the capacity required from a cooling system to maintain the temperature in a building or space below a required level. This must take account of all potential heat-producing activities (heat sources). This includes external heat sources such as solar radiation, and internal heat sources such as people, lighting, kitchens, computers and other equipment, and so on.
For example, a data centre housing computers and servers will produce a certain heat load that derives from an electrical load. This heat load will have to be absorbed and conveyed to the exterior by the building’s cooling system. Once the heat load is quantified, building services engineers can design the necessary cooling system to ensure it can effectively keep the space at the desired temperature.
A rough and ready method for calculating heat load in offices containing 2-3 workers and 3-4 computers is given by the following formula:
- Heat load (BTU) = Length (m) x Width (m) x Height (m) x 141
- So, for a room measuring 5m x 4m x 3m = 60 > x 141 = 8,460 BTU.
- (For measurements in feet, the formula becomes: Heat load (BTU) = Length (m) x Width (m) x Height (m) x 4)
Where there are more occupants, add 500 BTU for every additional person:
So, if four extra occupants arrive, the heat load will be:
- 8,460 + (500 x 4) = 10,460 BTU.
Heat load (and heat gain) can also be expressed in kilowatts (kW).
- To convert BTU to kW, 1 BTU = 0.00029307107 kW.
- So, from the example above, 10,460 BTU = 3.065 kW.
The method described above can provide an outline idea of the heat load. More detailed methods should be used to achieve greater accuracy.
For more information see: Cooling.
[edit] Balance point
The term balance point refers to the external temperature below which a building is likely to need to be heated, and above which it is likely to need to be heated to achieve the required internal temperature. This is the point at which the building’s heat gains (people, equipment, solar radiation and so on) are equal to its heat losses (through the building fabric).
It is important that a comfortable internal temperature is set with determining heat loads and balance points.
[edit] Related articles on Designing Buildings
Featured articles and news
From studies, to books to a new project, with founder Emma Walshaw.
Types of drawings for building design
Still one of the most popular articles the A-Z of drawings.
Who, or What Does the Building Safety Act Apply To?
From compliance to competence in brief.
The remarkable story of a Highland architect.
Commissioning Responsibilities Framework BG 88/2025
BSRIA guidance on establishing clear roles and responsibilities for commissioning tasks.
An architectural movement to love or hate.
Don’t take British stone for granted
It won’t survive on supplying the heritage sector alone.
The Constructing Excellence Value Toolkit
Driving value-based decision making in construction.
Meet CIOB event in Northern Ireland
Inspiring the next generation of construction talent.
Reasons for using MVHR systems
6 reasons for a whole-house approach to ventilation.
Supplementary Planning Documents, a reminder
As used by the City of London to introduce a Retrofit first policy.
The what, how, why and when of deposit return schemes
Circular economy steps for plastic bottles and cans in England and Northern Ireland draws.
Join forces and share Building Safety knowledge in 2025
Why and how to contribute to the Building Safety Wiki.
Reporting on Payment Practices and Performance Regs
Approved amendment coming into effect 1 March 2025.
A new CIOB TIS on discharging CDM 2015 duties
Practical steps that can be undertaken in the Management of Contractors to discharge the relevant CDM 2015 duties.
Planning for homes by transport hubs
Next steps for infrastructure following the updated NPPF.

























Comments
[edit] To make a comment about this article, click 'Add a comment' above. Separate your comments from any existing comments by inserting a horizontal line.